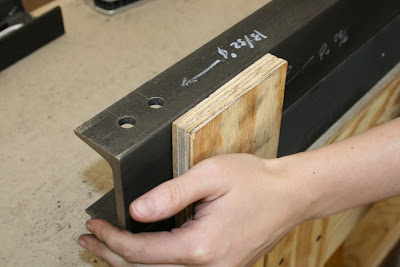 There is a day care right next door - so we have to be extra careful when were bringing in materials. :)
There is a day care right next door - so we have to be extra careful when were bringing in materials. :)Everyone's been truckin in the shop for the last couple days now. Johnny's got the PV brackets rollin, the gardens and planters are flying along, Jason and Star were welding South canopy stuff, and the moss wall is doing its thing as well. But guess who's still drawing and scheduling and on the phone all day. Yup. This guy. Grrr. Steel is hard man! And that wasn't even a pun on purpose. I'm still waiting on word from Harriet so I can't get into full construction drawings mode - and I've been working the X-Bracing around for a while now, but I still haven't heard from an Engineer that that is ok either. Also, Johnny finally heard from the roofer today and he wants our footing pedestals to be another 6" higher, so just as I was about to actually order a piece of steel . . . we had to tell BBI to pause. And we'll get them revised drawings tomorrow. God, feels like its never gonna happen some days.

 They do let me carry steel and fix ductwork though (had a little blow out), so at least I can make myself useful now and then.
They do let me carry steel and fix ductwork though (had a little blow out), so at least I can make myself useful now and then.
Also, we heard that our wood is much further out than we thought, looks like we'll be getting only part of our order June 25 now - with the rest to come later. And no idea when the second order comes yet either. So we're also delayed there, so I can't start on the greenhouse or the kitchen walls either.
So instead I'm drawing the hell out of the greenhouse and the kitchen walls. Since we are gonna be soooo pinched for time, both for the actual fabrication and the installation, I'm trying to draw out the entire sequence now, so that hopefully it will all run ridiculously smoothly once we get to the real deal. I'm producing these little 'Lego' books with step-by-step instructions for the fabrication and the assembly of the greenhouse right now. Star and I settled on a cataloging scheme last night, now we can start our cut-sheets and our index and begin organizing this puppy. We made a final decision as well on some of the overall dims (where we land within the plane of the wall, heights, etc.) - so these will be the actual construction drawings. So at least we can move forward with that much! Pretty fun. Will do the same for the kitchen walls, and maybe the tool shed if I can.

 They do let me carry steel and fix ductwork though (had a little blow out), so at least I can make myself useful now and then.
They do let me carry steel and fix ductwork though (had a little blow out), so at least I can make myself useful now and then.Also, we heard that our wood is much further out than we thought, looks like we'll be getting only part of our order June 25 now - with the rest to come later. And no idea when the second order comes yet either. So we're also delayed there, so I can't start on the greenhouse or the kitchen walls either.
So instead I'm drawing the hell out of the greenhouse and the kitchen walls. Since we are gonna be soooo pinched for time, both for the actual fabrication and the installation, I'm trying to draw out the entire sequence now, so that hopefully it will all run ridiculously smoothly once we get to the real deal. I'm producing these little 'Lego' books with step-by-step instructions for the fabrication and the assembly of the greenhouse right now. Star and I settled on a cataloging scheme last night, now we can start our cut-sheets and our index and begin organizing this puppy. We made a final decision as well on some of the overall dims (where we land within the plane of the wall, heights, etc.) - so these will be the actual construction drawings. So at least we can move forward with that much! Pretty fun. Will do the same for the kitchen walls, and maybe the tool shed if I can.

 Things get harrier when you start simulating the assembly of some of the larger pieces. The East wall has to get put together flat (the windows and polycarb slide in from the top) and then stood up to vertical.
Things get harrier when you start simulating the assembly of some of the larger pieces. The East wall has to get put together flat (the windows and polycarb slide in from the top) and then stood up to vertical. Star, Joel and Jason spent the day welding up some screen panels for a trellis planter, so they were all as happy as I've seen em' in a while. Guess there's nothing like liquid steel to make some people smile.












No comments:
Post a Comment