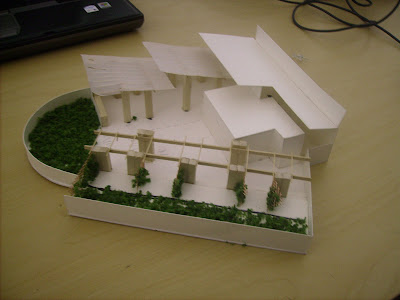Well, I meant to update this earlier but its been a totally crazy week. We have our review of all our new work in about an hour but here are some shots from last week. Last Monday's crit went very well. Everyone came in with their own proposals for the site and after presenting our work to the group, David [Lewis, our Design Workshop Prof.] split us up into pairs based on similarities / themes he identified in our work.

I got paired up with Meghan because we were both investigating some form of trellis or lightweight skeletal structure as the primary organizing element. We also had very similar ideas about program and use, being interested in the idea of a 'hang out' space and investigating the specifics of designing gathering spaces of multiple-scales and periods of use. We didn't get much specific feedback last Monday, I think David just wanted to let us develop our programs on our own for a bit and see what direction we were heading.
One aspect of Meghan's proposal I liked a lot was a really nice, simple massing move, using a repeated shed roof along the west side to maximize solar expose to the roof [so we can easily use PV or green-roof if we want], so we decided to try and combine that idea with the column grid / trellis-arcade along the East side, with the columns being used as surrounds for the existing vent pipes / fan ducts. Our first study model / drawings were really just explorations of the trellis idea and how the massing of our proposals might be combined in a new design.
After working with David during the week, we began looking at developing a standardized module that we could use for the trellis assembly as well as the more enclosed 'banquet' space along the west. The hope was to come up with a structural form which could be used consistently throughout the design, while still making it flexible enough to be used for both more or less enclosed spaces. We were also trying to simplify the idea of a trellis and move away from anything that might read as overly romantic. We began by just distilling the trellis to its simplest parts: edges, ground surface, canopy, screens, posts and lintels. Using these simplified elements we developed a very reduced trellis form which we can use throughout the design.



We moved through a couple of different studies of ways to use this module to form the shed roofs before we developed a form that seems to work pretty well. This module allows us to be very flexible with the level of opacity and enclosure [by changing the material of the panels / spacing of slatting, etc.]. The use of layers, a variety of opacity levels and the creation of depth are all concepts that we think are really important to develop on this site. Using screening strategically and developing layers allows us to construct distinct, private spaces while still maintaining a connection to the space as a whole. Thinking of the spaces as 'filtered' from each other to a greater or lesser degree seems both programatically effective, but also consistent with the nature of this space as a roof garden, not 'Inside' but also not 'Nature' - someplace in between that is a mixture of both the interior and the external environment.



I'll post more after the crit today. After the presentations we are going to be breaking up into 3 groups [of 4-6 people each] which will spend the next two weeks developing the proposals before presenting to the clients on the 20th. It'll be exciting to see what direction everyone went in as pairs this week since everyone seems interesting in very different aspects of the project.





2 comments:
I really like the sweater Victoria is wearing
I would live inside your cardboard if i was a wee bit smaller. how do you make your walls stand up so well? is their glue always stuck to your fingers? it's sunny here ed! your cardboard would really like california weather. come visit when you get the chance (you can bring your cardboard).
Post a Comment